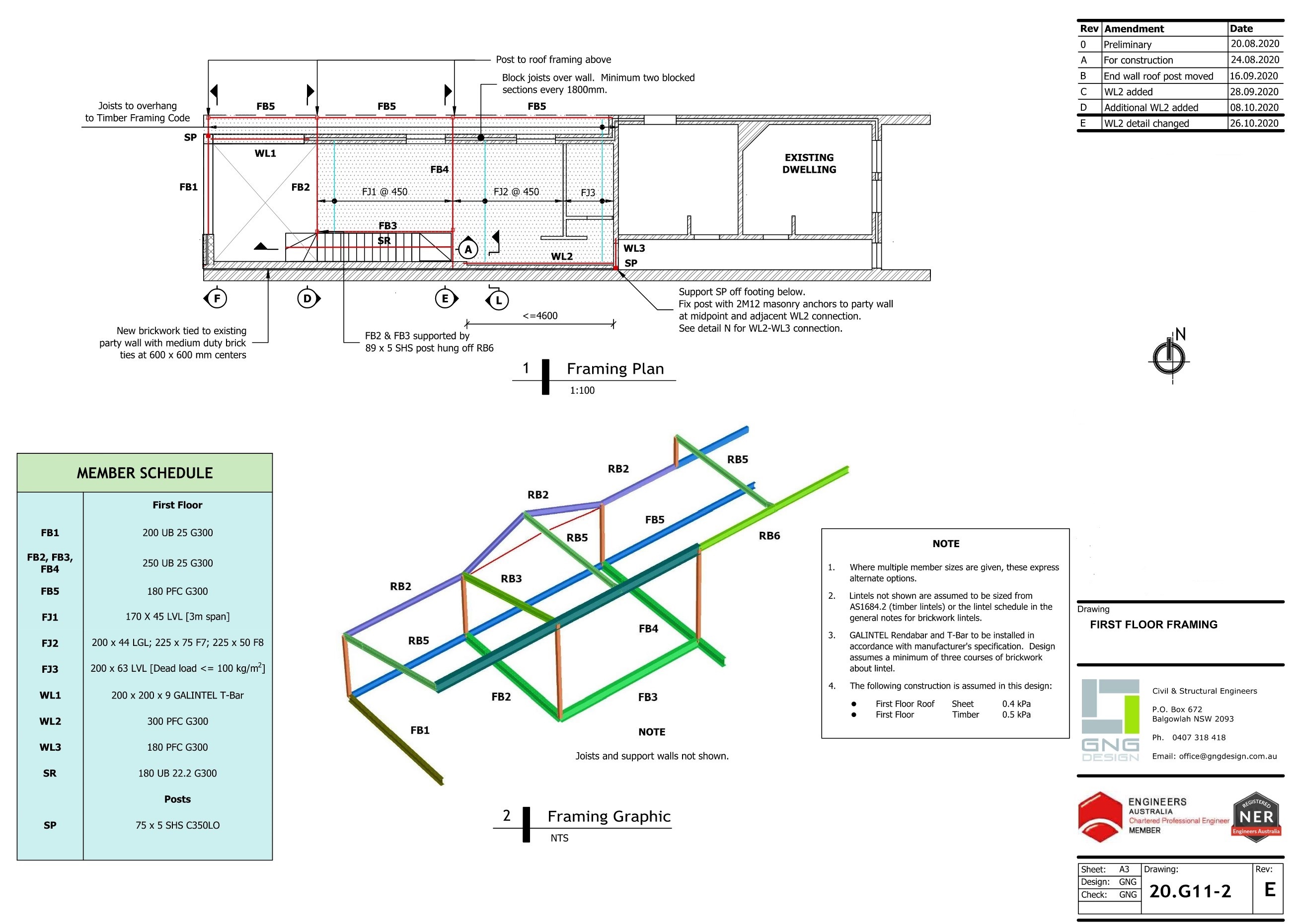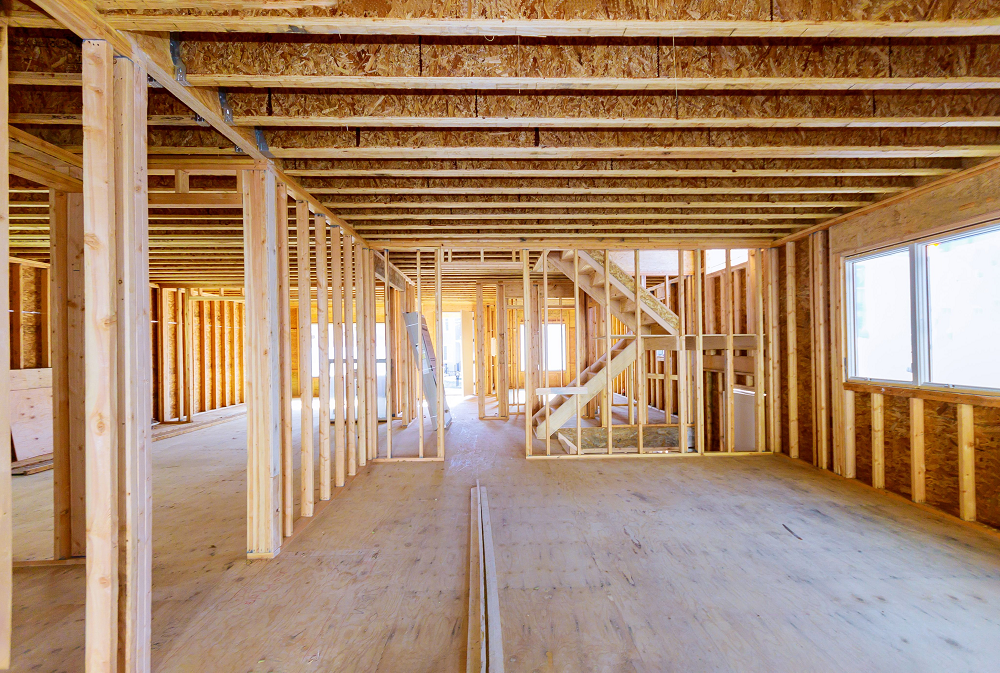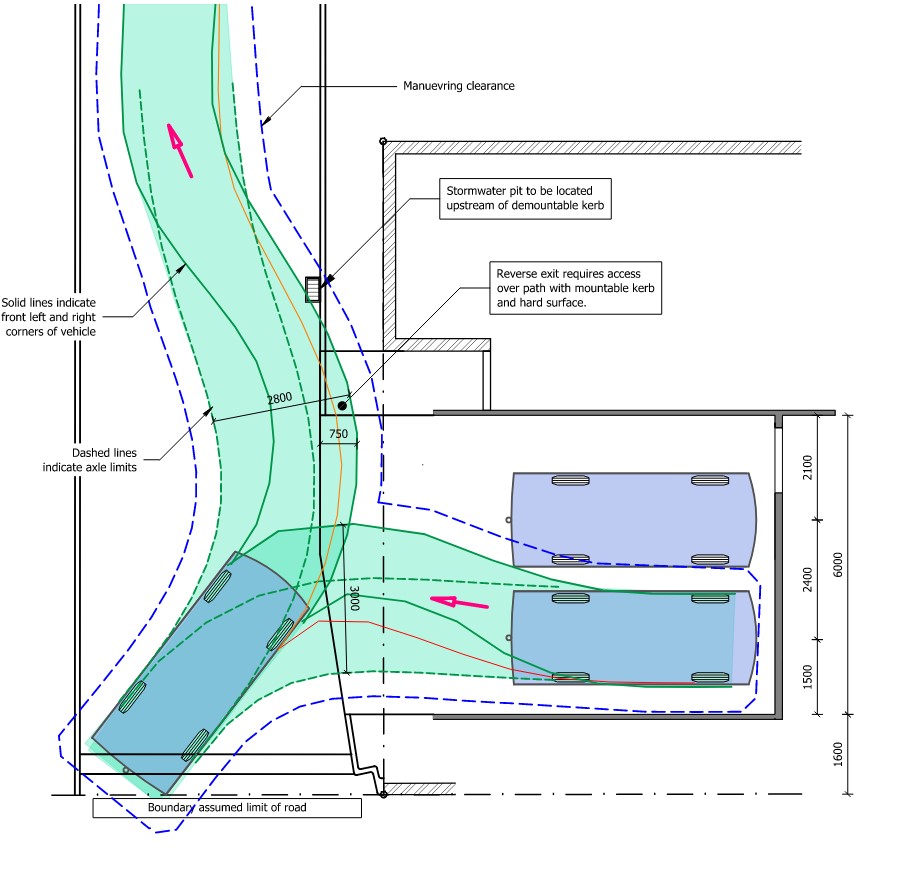Stormwater
In submitting documents for planning approval, many projects require a Stormwater Management Plan showing how stormwater is discharged from the site, as well as rainwater tanks, on-site detention (if required) and other factors affecting the flow of stormwater across the site. We have extensive experience working with local Councils to produce these plans in accordance with their policy documents, the latest products available and the best Water Sensitive Urban Design (WSUD) practice.
Where required, we can also provide flood studies for urban developments in accordance with ARR 2019 (Australian Rainfall and Runoff). We utilise a number of computer modelling programs including HEC-RAS, Drains and RORB.
In submitting documents for planning approval, many projects require a Stormwater Management Plan showing how stormwater is discharged from the site, as well as rainwater tanks, on-site detention (if required) and other factors affecting the flow of stormwater across the site. We have extensive experience working with local Councils to produce these plans in accordance with their policy documents, the latest products available and the best Water Sensitive Urban Design (WSUD) practice.
Where required, we can also provide flood studies for urban developments in accordance with ARR 2019 (Australian Rainfall and Runoff). We utilise a number of computer modelling programs including HEC-RAS, Drains and RORB.
Structural design
A structure must be safe, economic, not deflect untowardly and not require significant maintenance within the building life (usually 50 years). To achieve these goals, we prepare our designs in accordance with the latest Australian Standards and, when necessary, use computer modelling software to confirm the design.
We also appreciate the importance of working with the architect and builder so that the architect's design is achieved and that the design is practical and reasonable to build.
Finally, drawings are the key way our designs are conveyed, so we place importance on producing drawings that are simple to follow and clearly convey the design intent.
A structure must be safe, economic, not deflect untowardly and not require significant maintenance within the building life (usually 50 years). To achieve these goals, we prepare our designs in accordance with the latest Australian Standards and, when necessary, use computer modelling software to confirm the design.
We also appreciate the importance of working with the architect and builder so that the architect's design is achieved and that the design is practical and reasonable to build.
Finally, drawings are the key way our designs are conveyed, so we place importance on producing drawings that are simple to follow and clearly convey the design intent.


Inspection & Reporting
During the construction, we follow up the design with inspections as required by the Project Certifier and client. We aim to work with the builder to ensure the intent of the design is achieved in a way that is practical on site.
At the end of the project, certification of the inspected works is provided in accordance with the relevant Australian Standards and local policy documents.
We also provide specialist reports in the following areas:
During the construction, we follow up the design with inspections as required by the Project Certifier and client. We aim to work with the builder to ensure the intent of the design is achieved in a way that is practical on site.
At the end of the project, certification of the inspected works is provided in accordance with the relevant Australian Standards and local policy documents.
We also provide specialist reports in the following areas:
- Dilapidation reports
- Structure condition reports
- Construction methodology reports
Driveway Design
Access to your garage or carpark is important. When required by the local Council, we provide driveway and carpark design in accordance with AS2890.1 (Parking facilities-Off-street car parking.)
This checks that standard vehicles do not ‘bottom out’ on the crossing or driveway and that the turning paths have appropriate manoeuvring clearances.
Access to your garage or carpark is important. When required by the local Council, we provide driveway and carpark design in accordance with AS2890.1 (Parking facilities-Off-street car parking.)
This checks that standard vehicles do not ‘bottom out’ on the crossing or driveway and that the turning paths have appropriate manoeuvring clearances.

